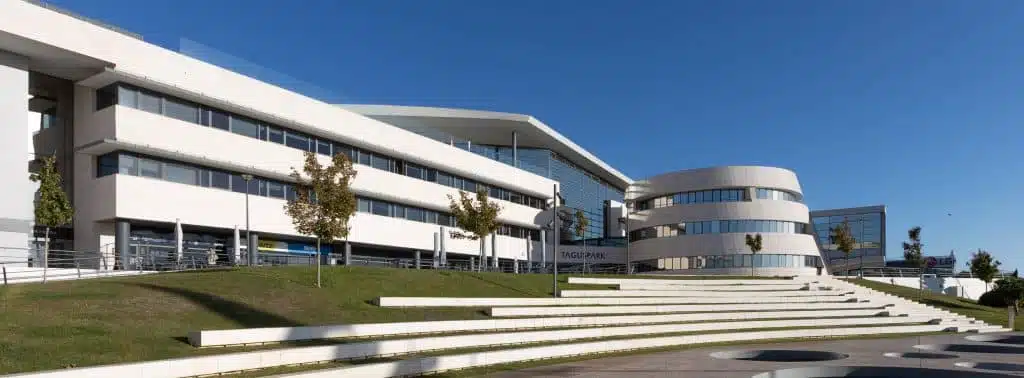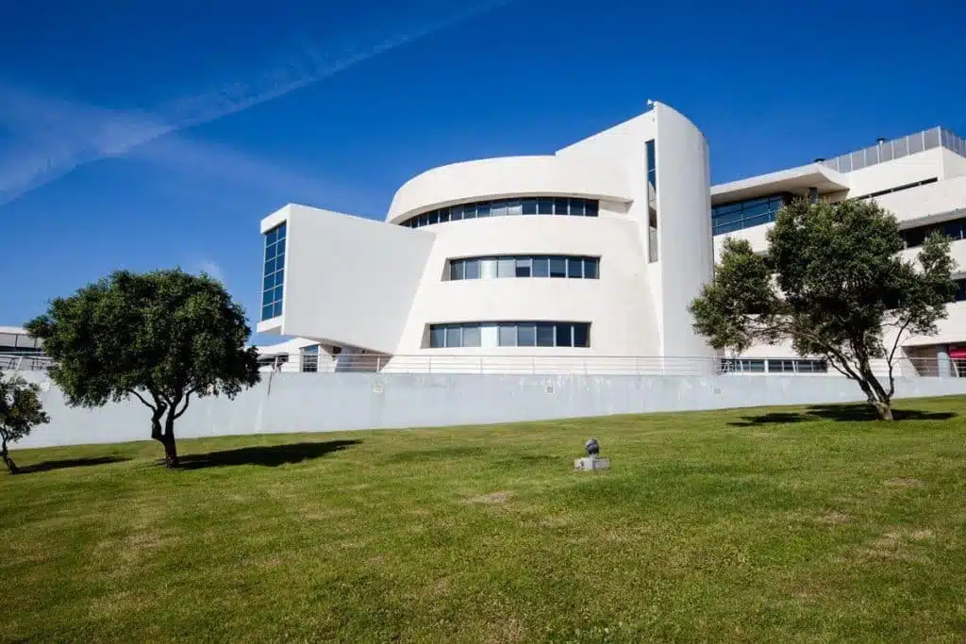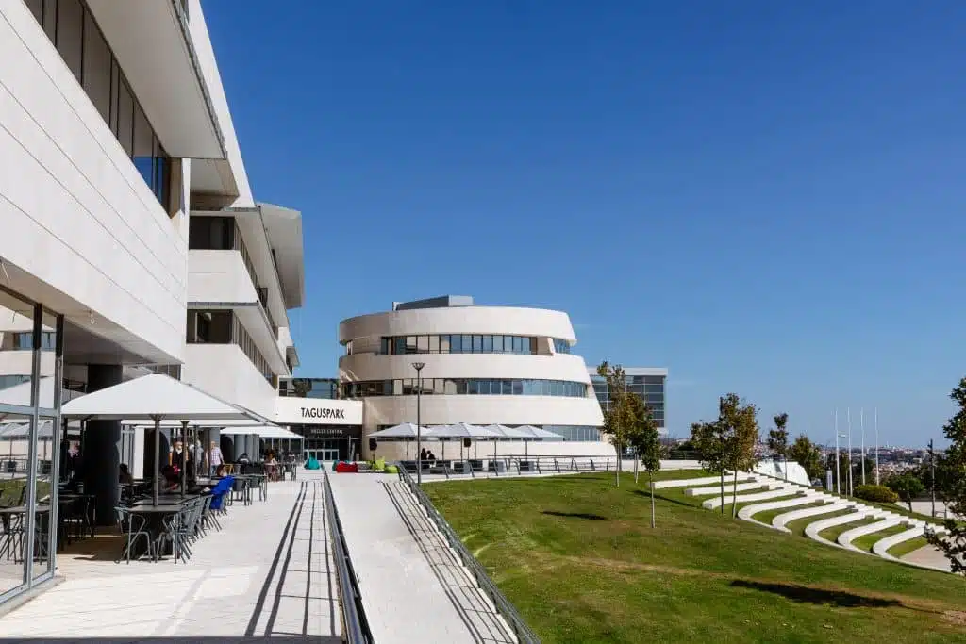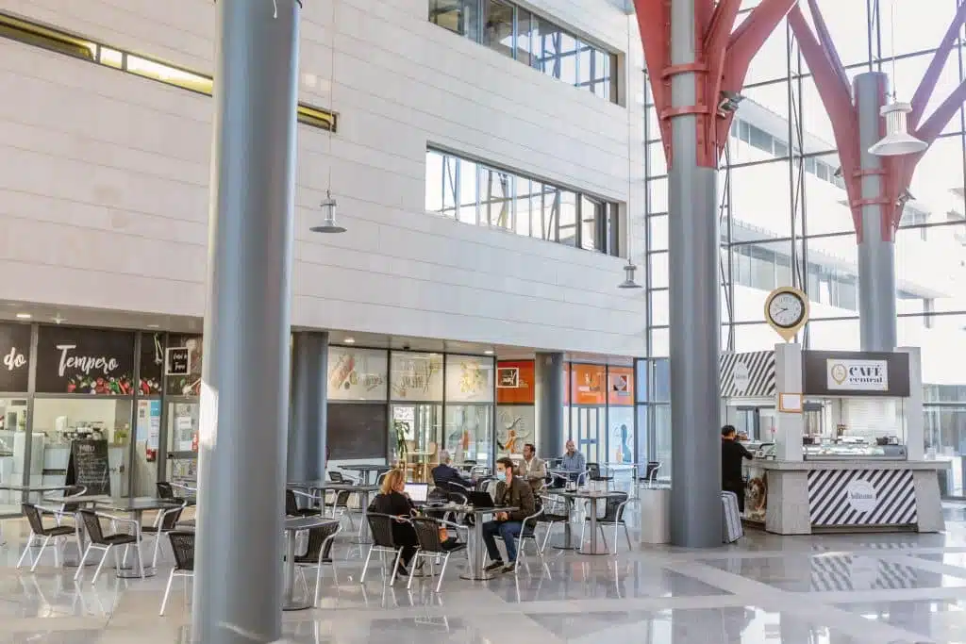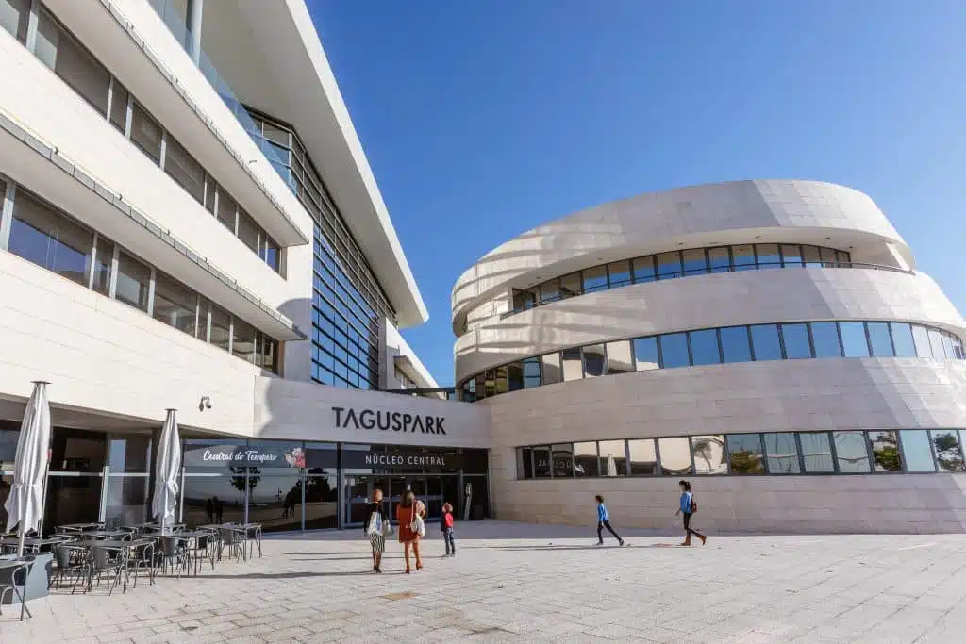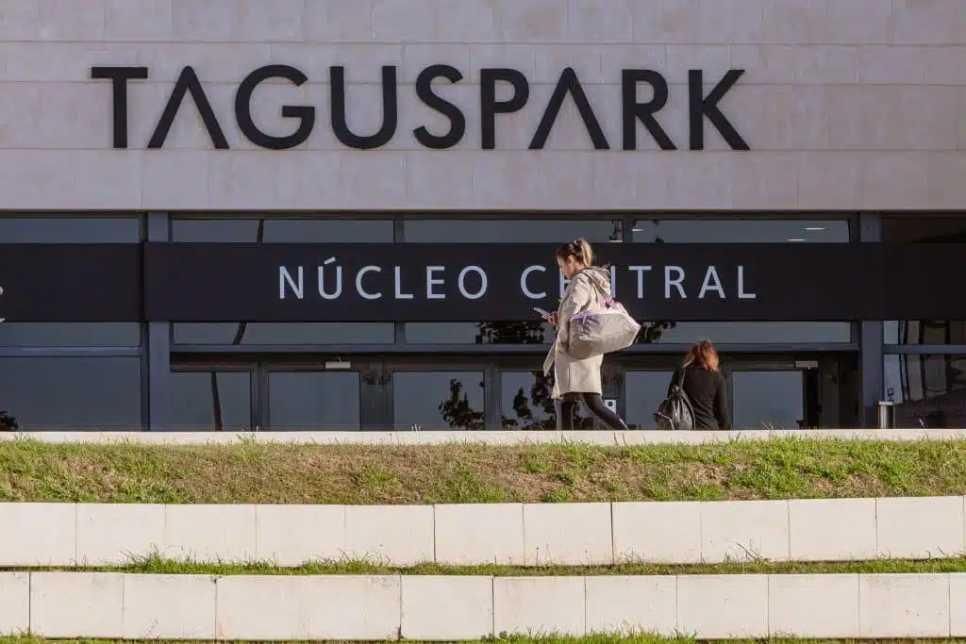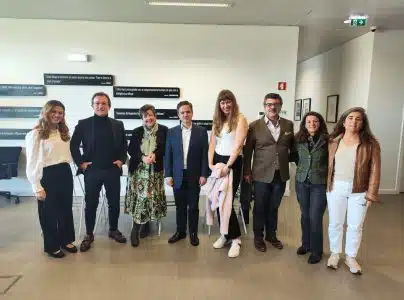Central Hub
Next to Nelson Mandela Square, this is where it all happens. Ideal space for micro and small enterprises.
25 m² to 166 m²
- Multifunctional building with a total area of 9,000 m².
- It boasts a large central hall and around 5,000 m² of spaces designed to house micro and small enterprises (from 25 m² to 166 m², which can be combined to form larger work areas).
- The office spaces have double-glazed windows, raised flooring with structured wiring installed, false ceilings with built-in lighting, a 4-pipe air conditioning system and fire detection.
- The Central Hub has a shopping area, an open-air amphitheatre and surrounding green spaces that enhance the office areas.
- Exhibitions by various contemporary artists are on display in the main foyer.
- It is here that every Tuesday takes place the Traditional Market and every Thursday the Lunchtime Concerts.
MAIN SERVICES
Restaurants
Open air terrace
Catering
Open air terrace
Conference Centre
Shops and services
Espaço Criar-te
Dental clinic
Gym
Covered parking with 300 spaces
Public transport
Taxi rank


