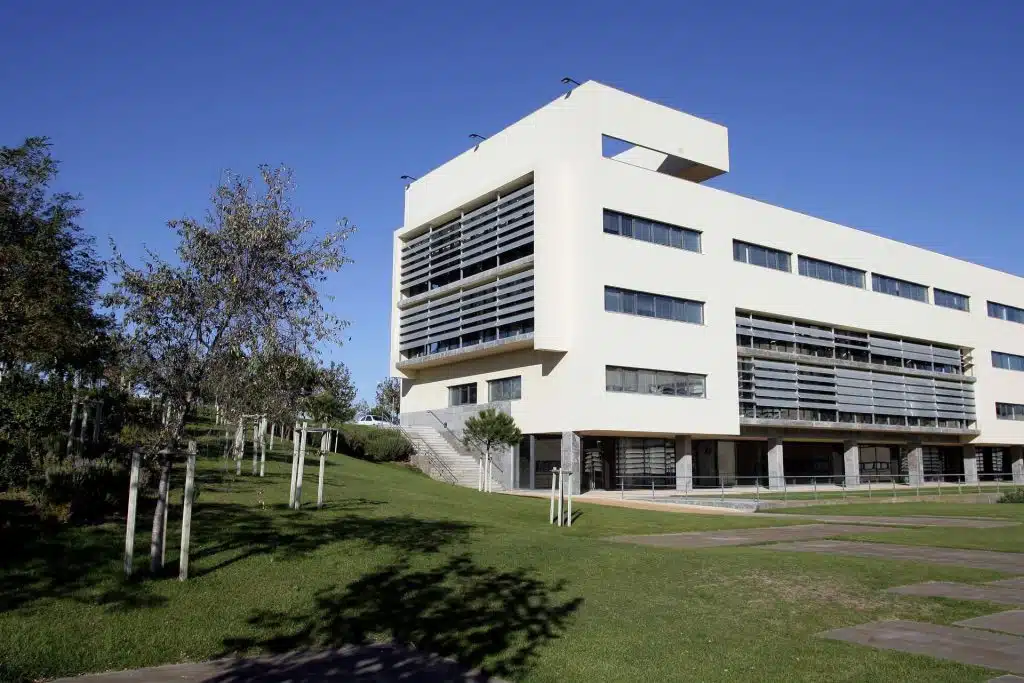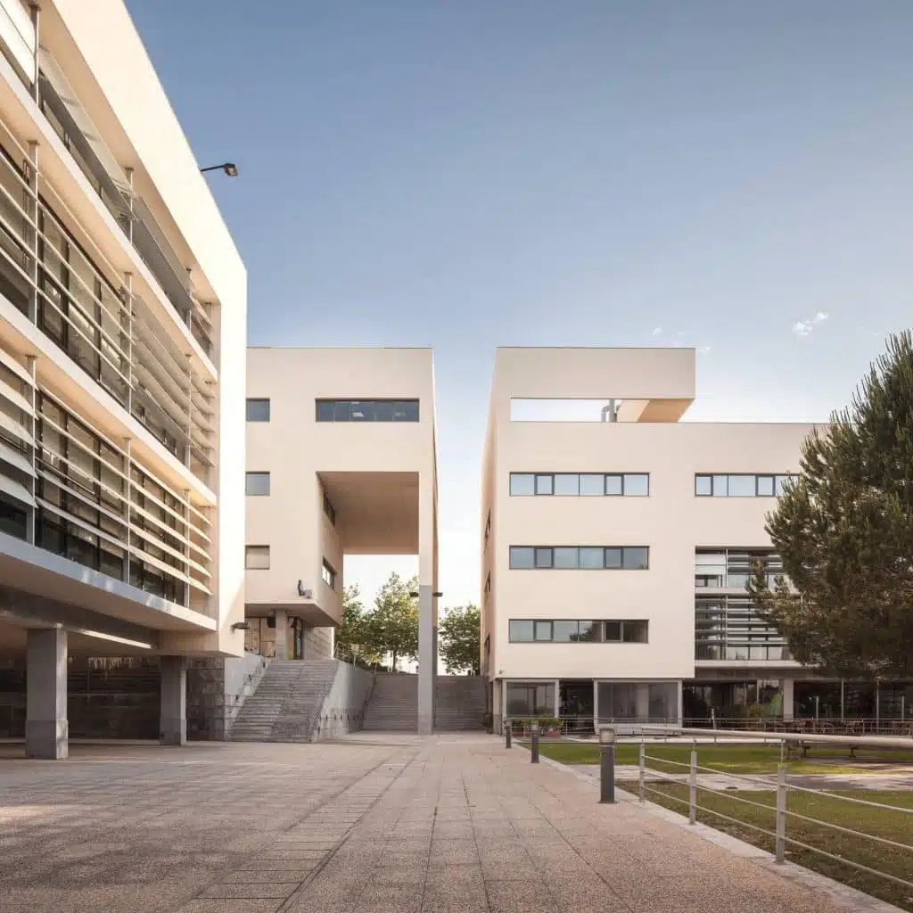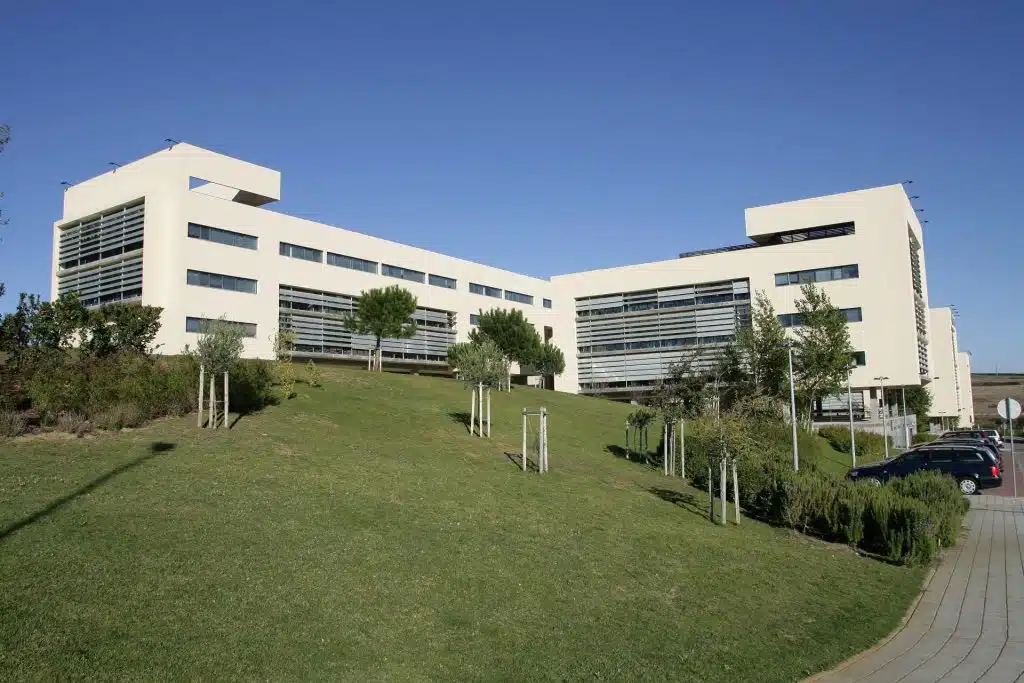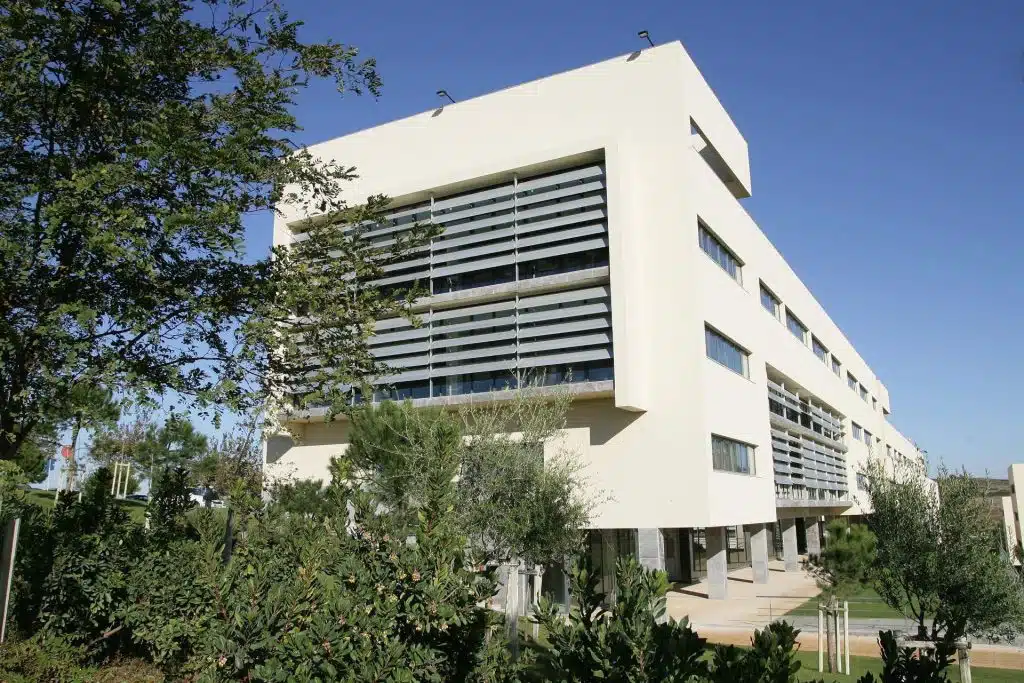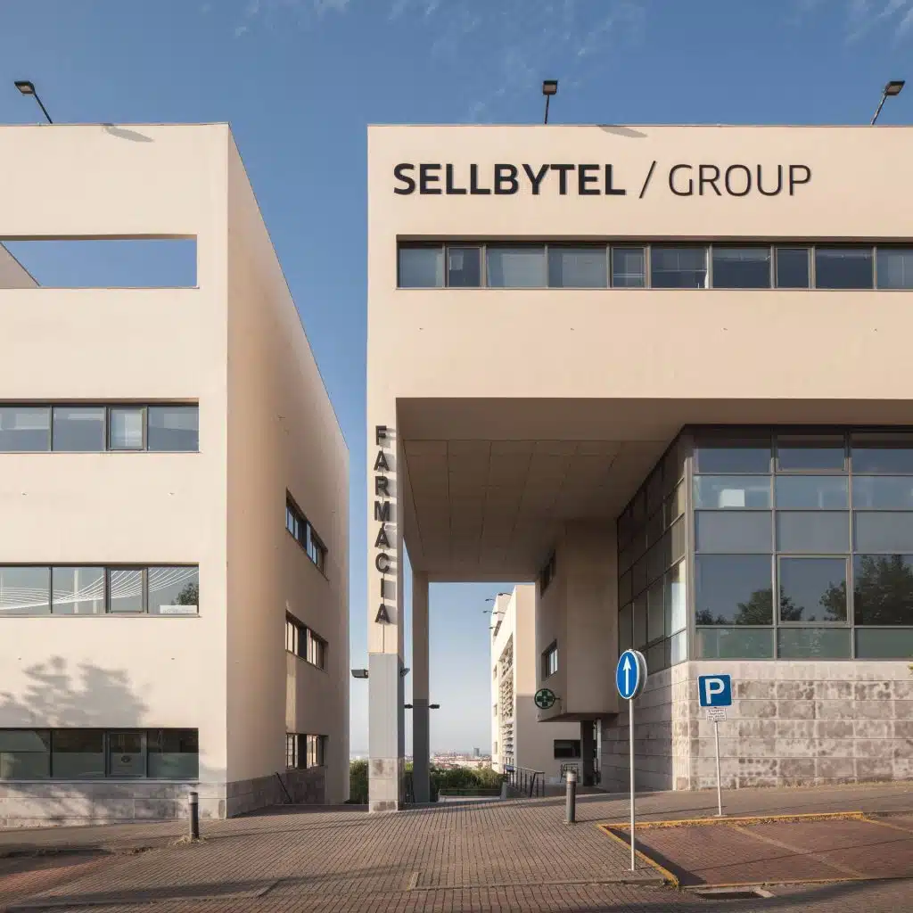Quality Buildings
Versatile corporate buildings ideal for housing large companies, with a fully independent reception.
160 m² to 1,000 m²
⦁ Set of three buildings modulated and developed horizontally, with three floors of office space
- Set of three modulated buildings developed horizontally, with three floors of office space.
- They feature an intermediate floor in a semi-basement intended for the commercial area, and one or two basements for parking and storage.
- Spaces with areas of between 160 m² and 1,000 m² (allowing an entire floor to be occupied – 1,300 m²). It also allows the combination of two or more spaces per floor and/or building in order to form areas of 5,000 m².
- The office spaces have double-glazed windows, raised flooring with structured wiring installed, false ceilings with built-in lighting, a 4-pipe air conditioning system, fire detection, toilets, and a pantry.
- Surrounded by three tree-lined squares, which provide an excellent backdrop.
MAIN SERVICES
Public transport
Ecological islands
Catering
Shops and services
Pharmacy


